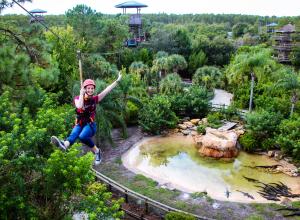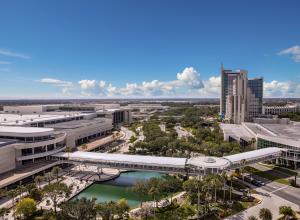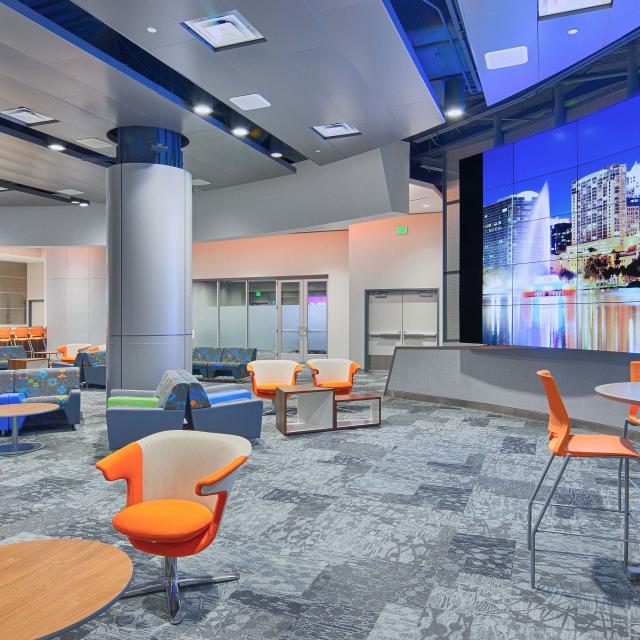Get a look at new and expanded ballrooms at meeting hotels and resorts in Orlando (DoubleTree by Hilton Orlando at SeaWorld pictured).
When it comes to flexible space for conventions, meetings and events of any size, it’s tough to beat ballrooms at hotels and resorts — and Orlando has a wealth of them. What’s more, several of our most popular meeting hotels have unveiled recent ballroom expansions or will in the months to come, giving you more options than ever. Here’s a preview of the new spaces you can look forward to the next time you meet in Orlando!
Please note: Depending on the timing of your visit, some experiences may be temporarily modified or closed. Learn more about healthy business travel and safety information in Orlando, and check with your favorite businesses for their current status.
DoubleTree by Hilton Orlando at SeaWorld
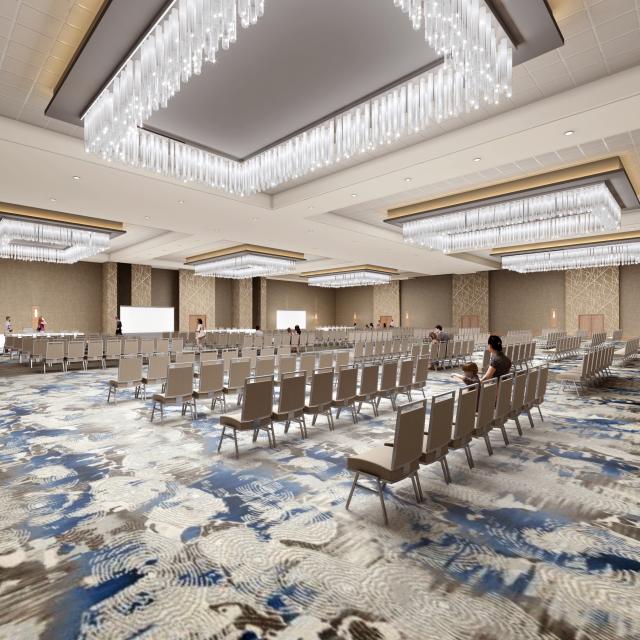
Located minutes from its namesake theme park, DoubleTree by Hilton Orlando at SeaWorld completed a massive renovation and expansion project in May. As a result, it now boasts 100,000 square feet of event space — 40,000 more than before — all within walking distance of the Orange County Convention Center.
The crown jewel of the expansion is the 18,622-square-foot Majestic Ballroom. Located inside the resort’s brand-new Palms Conference Center, this ballroom can be configured into six separate, 2,827-square-foot spaces. The Palms Conference Center also contains the 9,792-square-foot Royal Ballroom and 3,200-square-foot Diamond Ballroom, which can be divided into three 3,264-square-foot and two 1,500-square-foot rooms, respectively.
Beyond adding the Palms Conference Center, the resort also renovated its existing DoubleTree Conference Center and Tower Conference Center. At the DoubleTree Conference Center, the 11,840-square-foot Orange Ballroom can be divided into four 2,960-square-foot spaces.
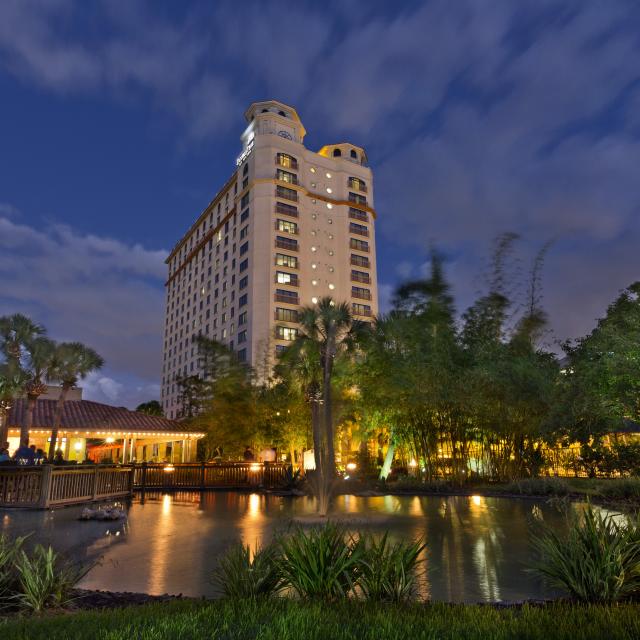
Last but not least, DoubleTree’s Tower Conference Center includes the 3,318-square-foot Nautilus Ballroom, which can be split into 1,134- and 1,050-square-foot rooms, and 2,923-square-foot Harbor Ballroom, which includes Harbor Terrace and can be divided into 999- and 925-square-foot spaces. All three facilities also feature halls, boardrooms and breakout rooms.
DoubleTree’s meeting space benefits from an in-house A/V team, teleconferencing capabilities, large-screen image-magnification technology, and dedicated bandwidth. Furthermore, the resort’s banquet and catering team can service everything from coffee to full-scale buffets, and custom catering and themed events are available.
Renaissance Orlando at SeaWorld
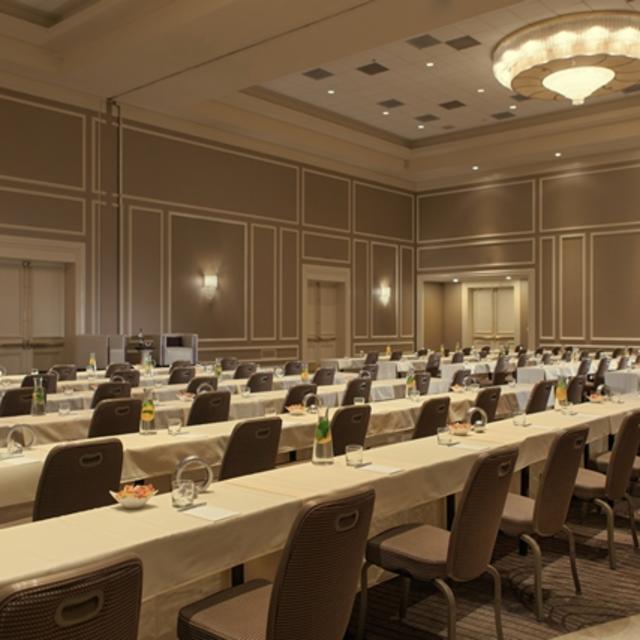
Renaissance Orlando at SeaWorld has long been known as an excellent venue for events of any size — and in February 2019, they’ll become even better with the debut of 41,000 square feet of new meeting space. The expansion will include the 16,224-square-foot Peninsula Ballroom, which will have multiple configurations, plus ancillary halls and rooms.
The expansion will bring the resort’s event footprint to just over 200,000 square feet, and several existing ballrooms are currently available. They include the 36,288-square-foot Oceans Ballroom, 17,325-square-foot Crystal Ballroom, 5,950-square-foot Discovery Ballroom and 3,362-square-foot Coral Ballroom. All can be configured to fit your needs and are supplemented by a wide range of halls and smaller meeting spaces.
Renaissance Orlando at SeaWorld is within walking distance of the Orange County Convention Center and SeaWorld Orlando.
Disney’s Yacht & Beach Club Resorts
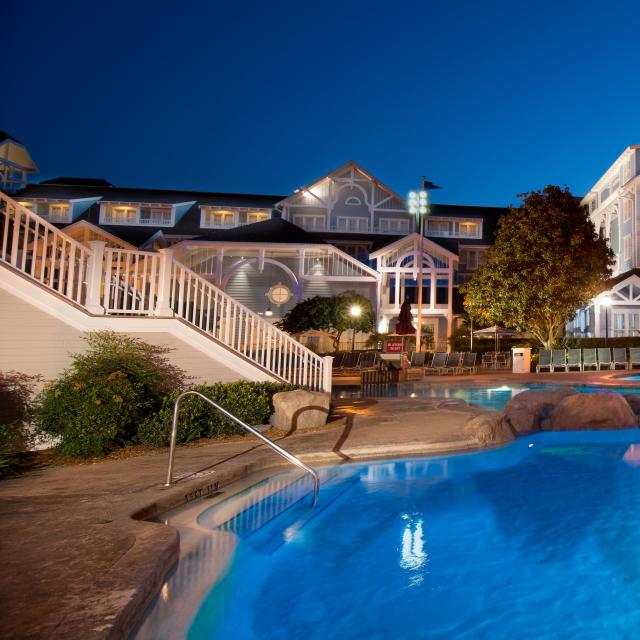
Part of the Walt Disney World Resort family, Disney’s Yacht & Beach Club Resorts has a nautical-themed convention center, which is undergoing refurbishments through fall 2018. Once work is complete, this premier facility will have added 28,000 square feet of flexible meeting and event space, for nearly 100,000 square feet total.
The expansion’s centerpiece will be the new, 16,000-square-foot Newport Ballroom and Newport Gallery pre-function space, which will be ideal for exhibits, ceremonies, networking events, celebrations and more. It will join the existing, 36,120-square-foot Grand Harbor Ballroom, 9,190-square-foot North Ballroom and 9,100-square-foot South Ballroom, as well as additional halls, breakout rooms and boardrooms.
Hyatt Regency Grand Cypress
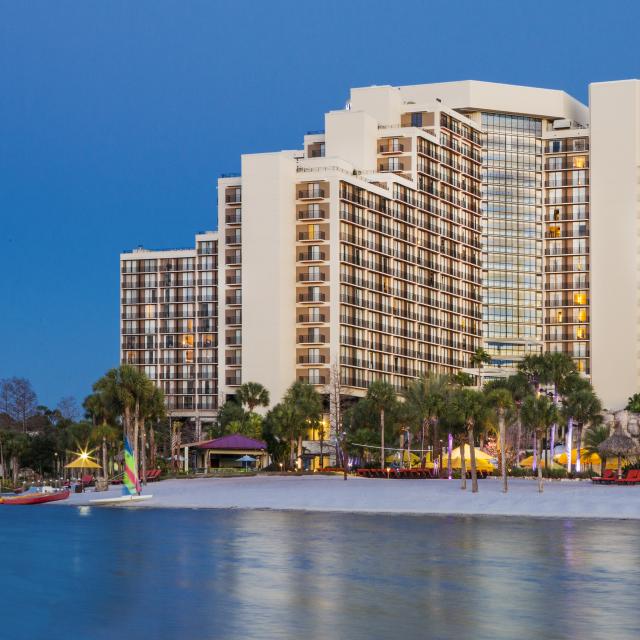
As part of a $6 million project, Hyatt Regency Grand Cypress will add a new, 25,000-square-foot ballroom, plus 38,000 square feet of ancillary meeting and event space. The expansion will increase the property’s event space footprint to more than 90,000 square feet, including additional room for backstage operations.
Located 15 minutes from the Orange County Convention Center, Hyatt Regency Grand Cypress currently has more than 65,000 square feet of function space through 45 rooms. Options include the 24,960-square-foot Grand Cypress Ballroom, as well as numerous halls, terraces and rooms.
Want to learn more about meeting in Orlando? Submit your RFP, and subscribe to our newsletter for updates from Cvent’s No. 1 meeting destination in the country.
